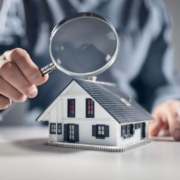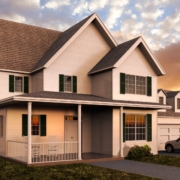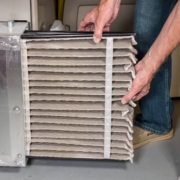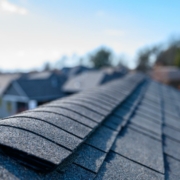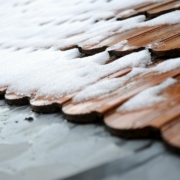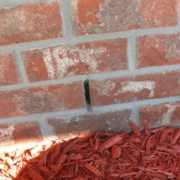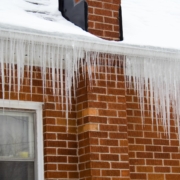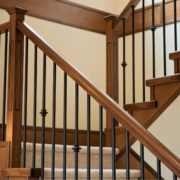The Importance of Having a Home Maintenance Inspection Performed
As a homeowner, you know that your home is your biggest investment. You also know that it is important to keep your home in good condition so that it will last for many years to come. One way to do this is to have a maintenance inspection performed on a regular basis.
A maintenance inspection is a thorough inspection of your home’s systems and components. The inspector will look for any signs of damage or wear and tear. They will also make recommendations for repairs or replacements.
Benefits of Regular Home Maintenance Inspections
There are many benefits to having a maintenance inspection performed. Here are just a few:
-
Identify potential problems early.
A maintenance inspection can help you identify potential problems before they become serious. This can save you money on costly repairs down the road.
-
Extend the life of your home’s systems and components.
By keeping your home’s systems and components in good condition, you can extend their lifespan. This can save you money on replacements.
-
Improve the safety of your home.
A maintenance inspection can help you identify potential safety hazards. This can help you keep your family safe.
-
Increase the value of your home.
A well-maintained home is worth more than a home that has been neglected. If you are thinking of selling your home in the future, a maintenance inspection can help you get top dollar.
If you are a homeowner, I encourage you to have a maintenance inspection performed on a regular basis. It is a small investment that can pay off big in the long run.
Here are some tips for finding a qualified maintenance inspector:
- Check the inspector’s credentials and experience.
- Make sure the inspector is insured and bonded.
- Get a written estimate from the inspector before they begin work.
What to expect during a maintenance inspection:
The inspector may start by reviewing your home’s maintenance records. They will then inspect the following areas:
- Roof
- Gutters and downspouts
- Siding
- Windows and doors
- HVAC system
- Plumbing system
- Electrical system
- Foundation
- Basement or crawl space
The inspector will provide you with a written report that details their findings.
How often should you have a maintenance inspection performed?
Most experts recommend having a maintenance inspection performed every year. However, you may need to have an inspection more often if your home is located in an area that is prone to severe weather.
What to do if you find a problem during a maintenance inspection:
If the inspector finds a problem during a maintenance inspection, it is important to take action right away. Ignoring a problem can lead to further damage and more costly repairs down the road.
I hope this blog has been helpful. If you have any questions, please feel free to contact me.
Thank you for reading!
About the author:
I am a property inspector with over 9 years of experience. I have performed thousands of inspections and I am passionate about helping homeowners keep their homes in good condition.
I am also a member of interNachi.
Contact me:
If you are interested in having a maintenance inspection performed on your home, please contact me today. I would be happy to answer any questions you have.
440 427 4535
www.sjicllc.com

