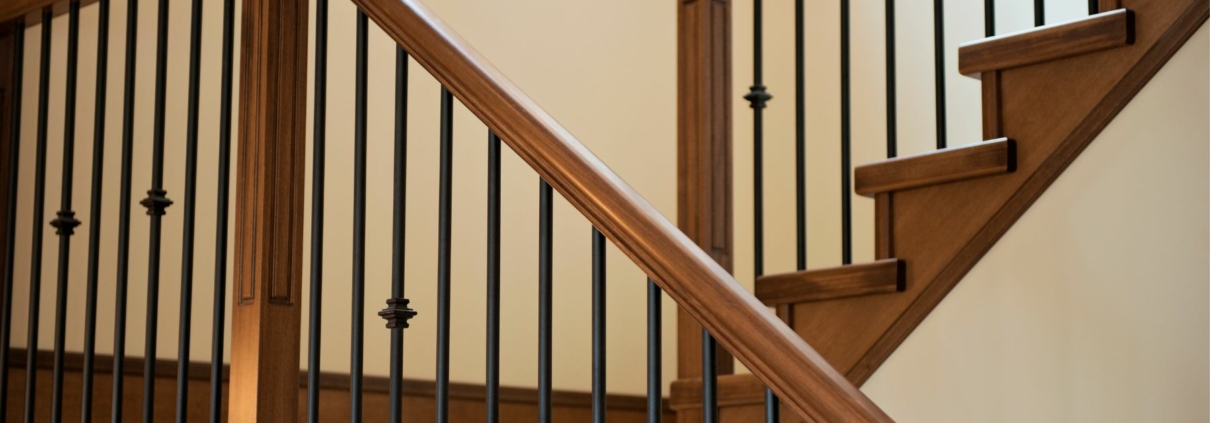Guardrail height requirements, considering both model codes and potential variations
Model Codes:
- International Building Code (IBC): Mandates a minimum guardrail height of 42 inches for any walking surface with a vertical drop of 30 inches or more, including those inside homes.
- International Residential Code (IRC): Specifies a minimum guardrail height of 36 inches for interior applications.
Local Jurisdictions:
- Variations: Local building codes may adopt the model codes directly or create their own standards. Contact your local building department for the precise requirements in your area.
Specific Locations:
- Stairways: Guardrails along open sides of stairways typically need to be 34-38 inches high, as measured from the stair nosing (leading edge of the tread).
- Landings: Guardrails on landings often follow the 42-inch requirement.
- Other Areas: Guardrails may be necessary around lofts, balconies, or interior openings with significant drops.
Key Considerations:
- Compliance: Always adhere to the applicable codes in your jurisdiction to ensure safety and avoid potential issues during inspections or renovations.
- Exceptions: There might be exceptions for specific situations, such as existing railings or unique architectural features. Consult with a qualified building professional for guidance.
- Safety First: Prioritize safety over aesthetics when selecting and installing guardrails. Choose sturdy materials and ensure proper installation to prevent falls.
Additional Tips:
- Measure from the walking surface: Measure guardrail height from the adjacent walking surface, not the top of the railing itself.
- Consider baluster spacing: For safety, especially with children, ensure balusters are spaced no more than 4 inches apart.
- Seek professional advice: If you have any questions or concerns, consult with a qualified building inspector or contractor for clarification and guidance.
Created with the help of AI




Leave a Reply
Want to join the discussion?Feel free to contribute!